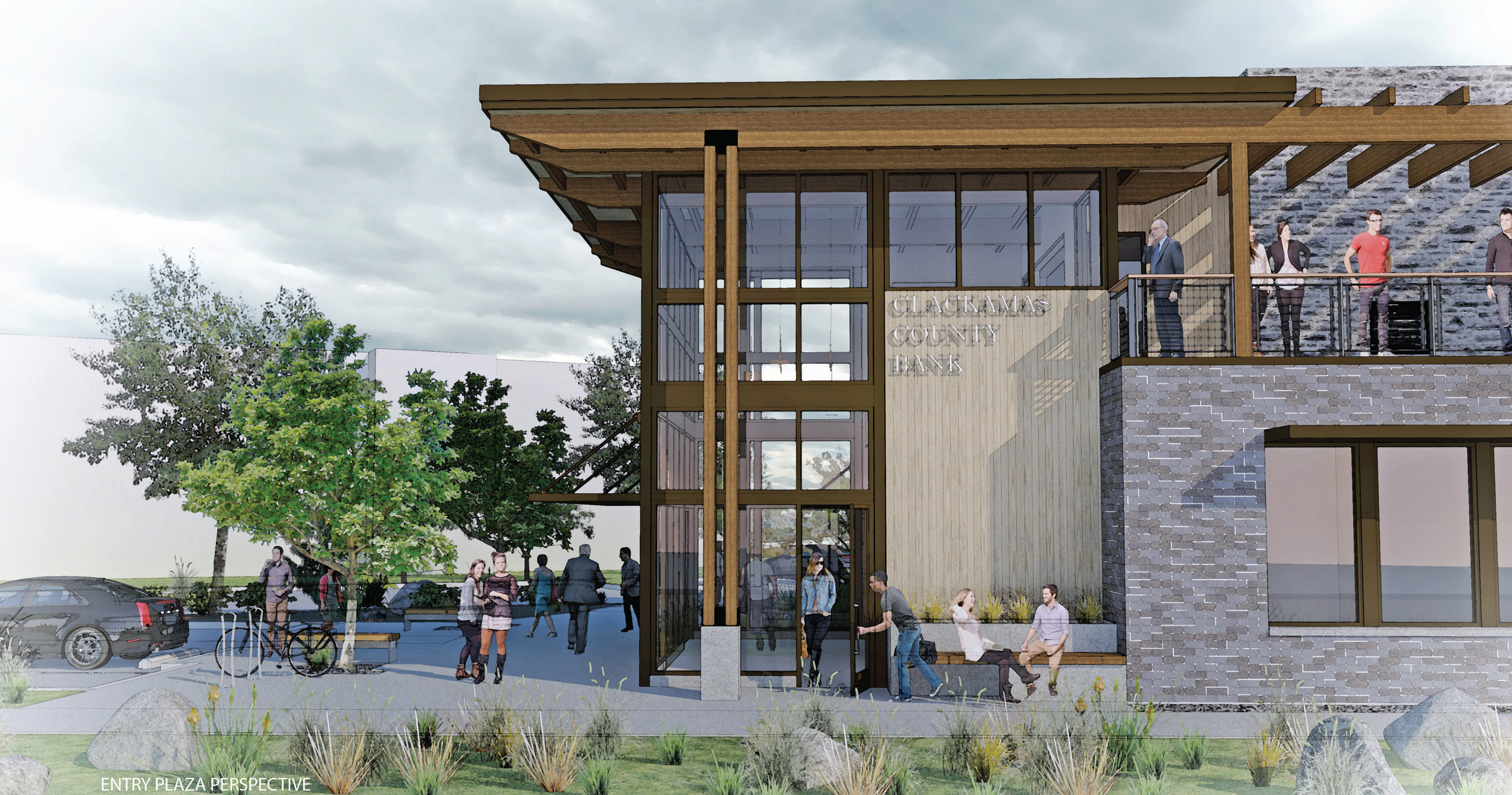OEG, founded in 1947, is one of the largest electrical contracting companies in the Northwest, specializing in mission critical, health care, commercial, high tech, industrial and institutional markets.
As OEG continues to grow, more office space was required, forcing the decision to move to a larger building. Their new space, a stand-alone, 32,000-square-foot building, was slightly larger than their existing space, requiring thoughtful design to house more employees.
That’s when SUM Design Studio + architecture came into the picture.
We designed a modern open office that still retained some of the privacy of the traditional private office layout, while providing workstations with direct views of windows, views of Portland’s West Hills, and access to daylight. SUM designed the new space so that every separate department had a collaborative space in the open office areas, including multiple conference rooms of varying sizes on each floor.
Aesthetically, the client wanted an industrial space, but wasn’t willing to sacrifice office comforts and acoustics. We exposed the existing industrial building as much as possible while providing acoustical solutions and respecting the needs of a multi-disciplinary office.
Using primarily birch, concrete, glass and steel, and utilizing felt acoustical treatments and solid surface casework, we successfully completed the job in June 2019.
Our Partners
Developer: Sandahl Pacific Investments
Completion date: 06/01/2019
Contractors: Pacific Crest Structures, Inc.
Other partners: Nishkian Dean Structural Engineers
Photography: Josh Partee















