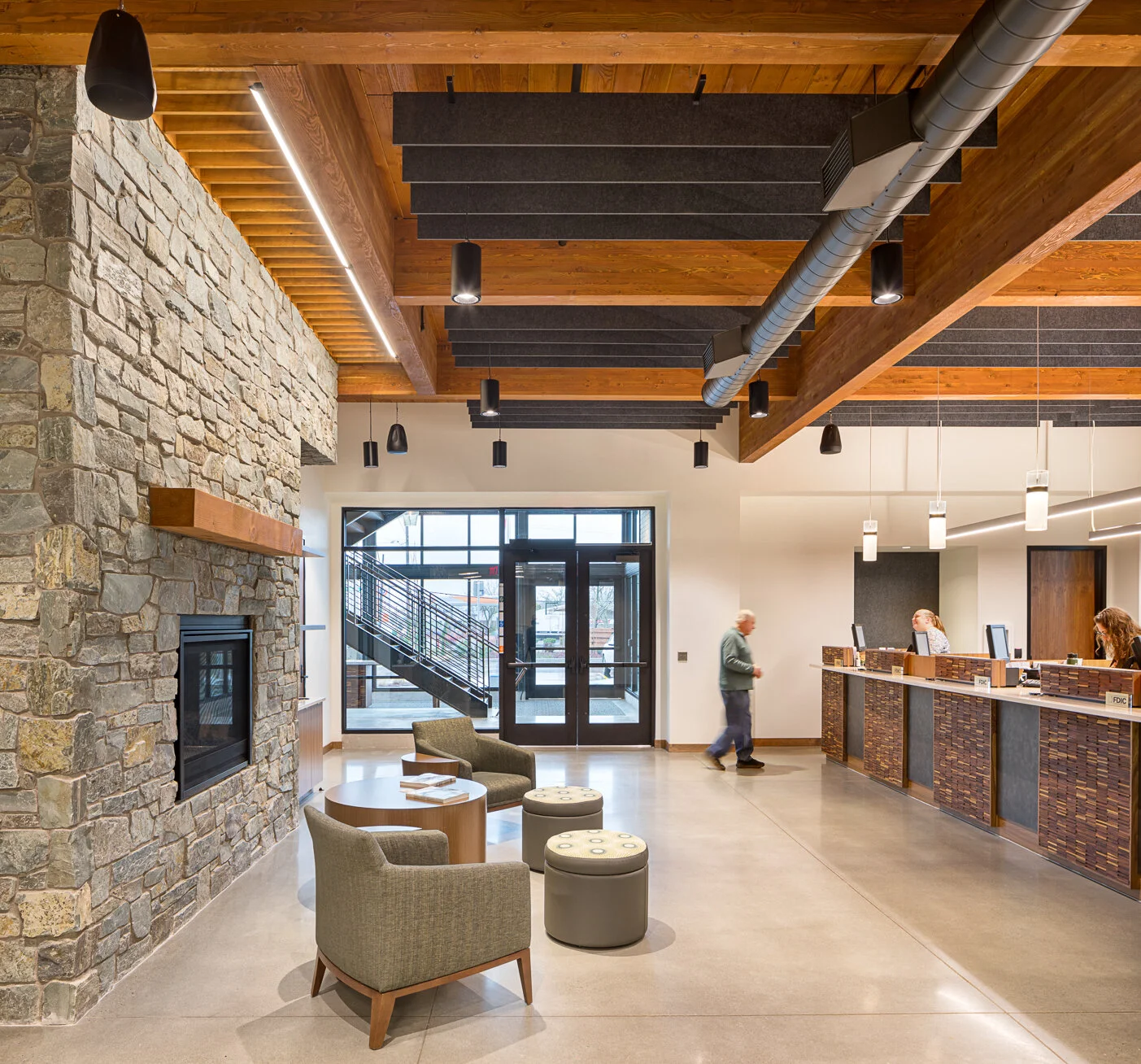Whether it’s their 24/7 nurse line, onsite lab and x-ray, or symptom checker tool, Portland-based Brave Care makes it easy to get the care kids need through urgent care, wellness checks, and virtual care visits.
Their mission is to provide impactful pediatric care that’s fueled by empathy, research-driven, grounded in trust, and made more personal with the support of modern technology.
That’s why we were thrilled to design their new, 3,500-square-foot location in Portland’s Sellwood/Westmoreland neighborhood.
We were able to fast track the project through the City of Portland with the assistance of Faster Permits due to Brave Care’s ability to provide pediatric COVID services such as testing and treatment. We anticipate a completion date of July 2020.
SUM drove the design of the branded tenant improvement project through the use of materials like concrete and birch to communicate a clean, simple, inviting aesthetic.
Our ultimate goal is to provide a flagship location with an original design that can be replicated in multiple locations for the fast-growing urgent care organization.
Welcome to the neighborhood!
Partners
Contractors: BnK Construction Inc.
Permitting: Faster Permits



















