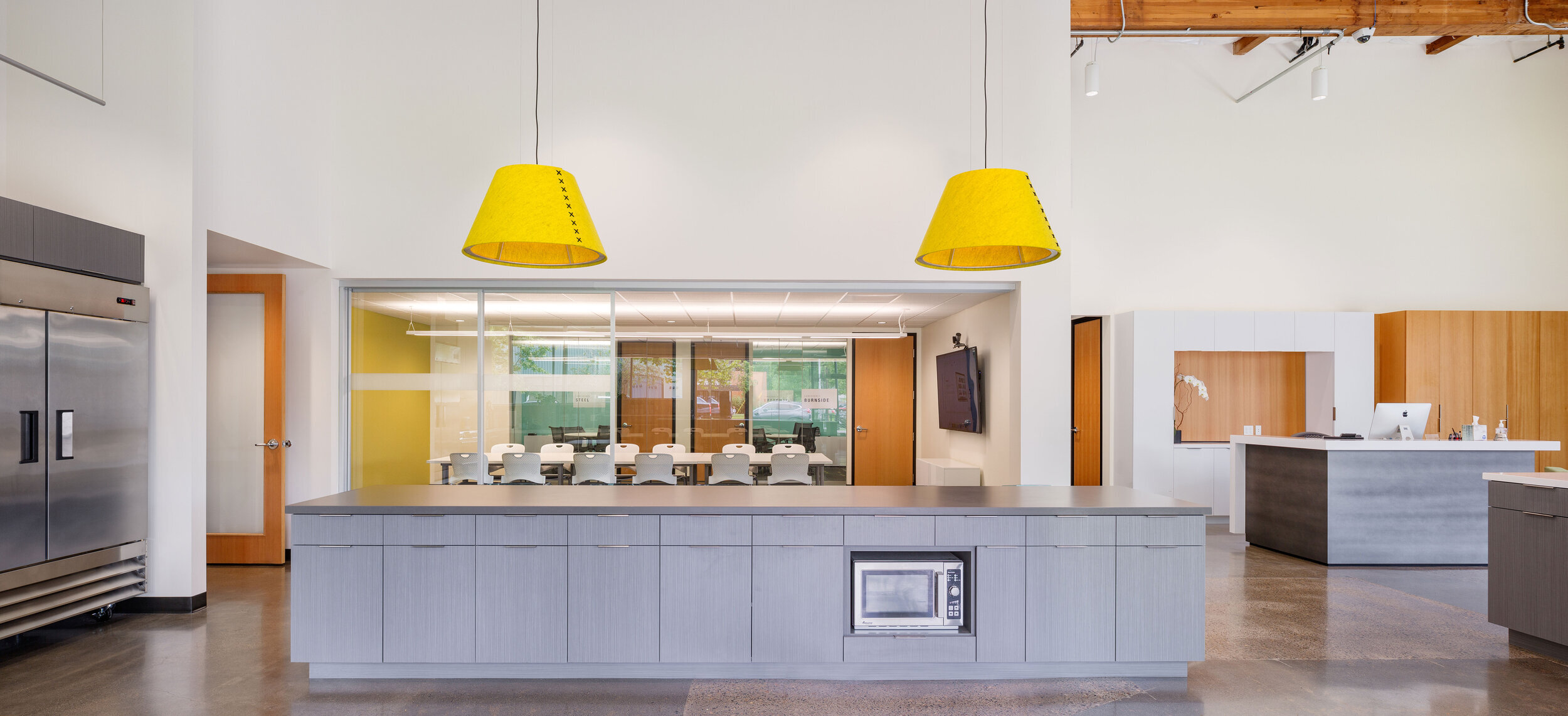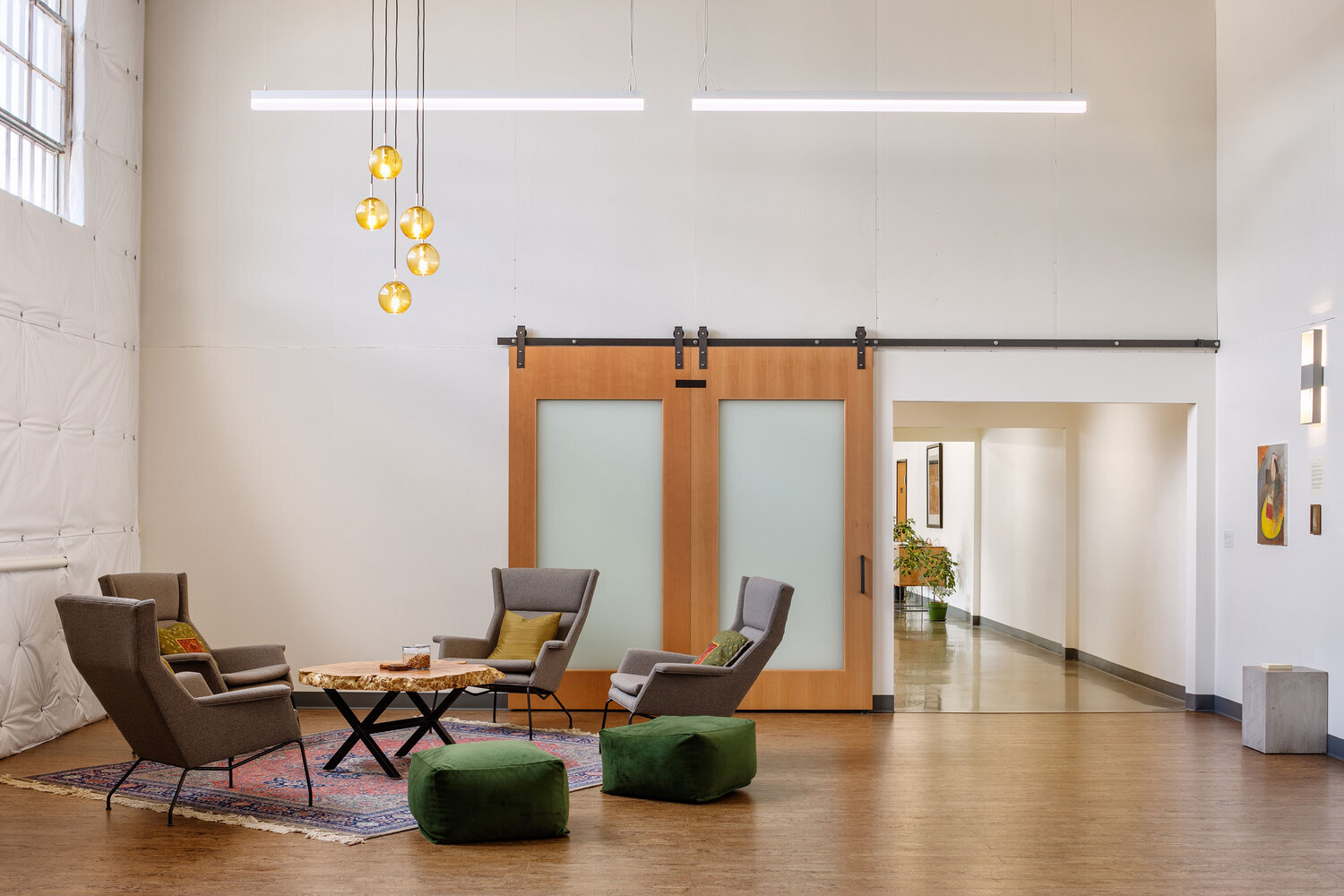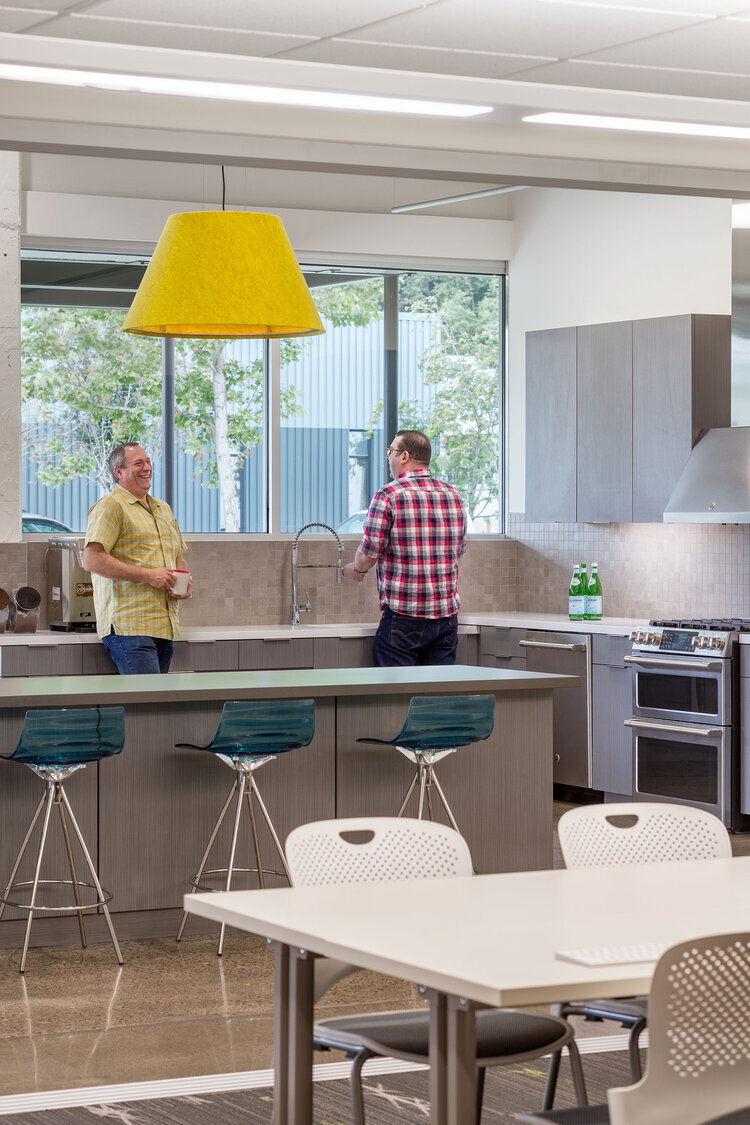For more than 15 years, Straub Collaborative has delivered superior eCommerce product shots and marketing imagery with industry-leading photography, videography and G7® color certified retouching services.
A few years back, we were tasked with creating a contemporary but timeless space for the creative studio that could be used for staff to interact, for clients to relax and with large spaces for events and entertaining.
The result was a modern industrial creative office that emerged from an existing space using concrete, glass, stainless steel, carpet, and wood.
We divided the space into two parts: We reused the 80% of the building that was 1950’s tilt concrete and heavy timber construction warehouse for photo studios and product storage. On the workspace side of the building, we used the existing 1950’s brick and concrete mid-century office as inspiration for a deck and awning addition and contemporary interiors.
The new space now has ground floor and mezzanine offices, conference and huddle rooms, an entertainment lounge, photo studios, and a new patio / deck area with awning for staff and clients.
Partners
Developer: Harsch Investment Properties
Contractors: Pacific Crest Structures
VLMK Engineering + Design – TI and Deck
Miller Consulting Engineers Inc. – Roof Beam Engineering
Photography: Josh Partee






