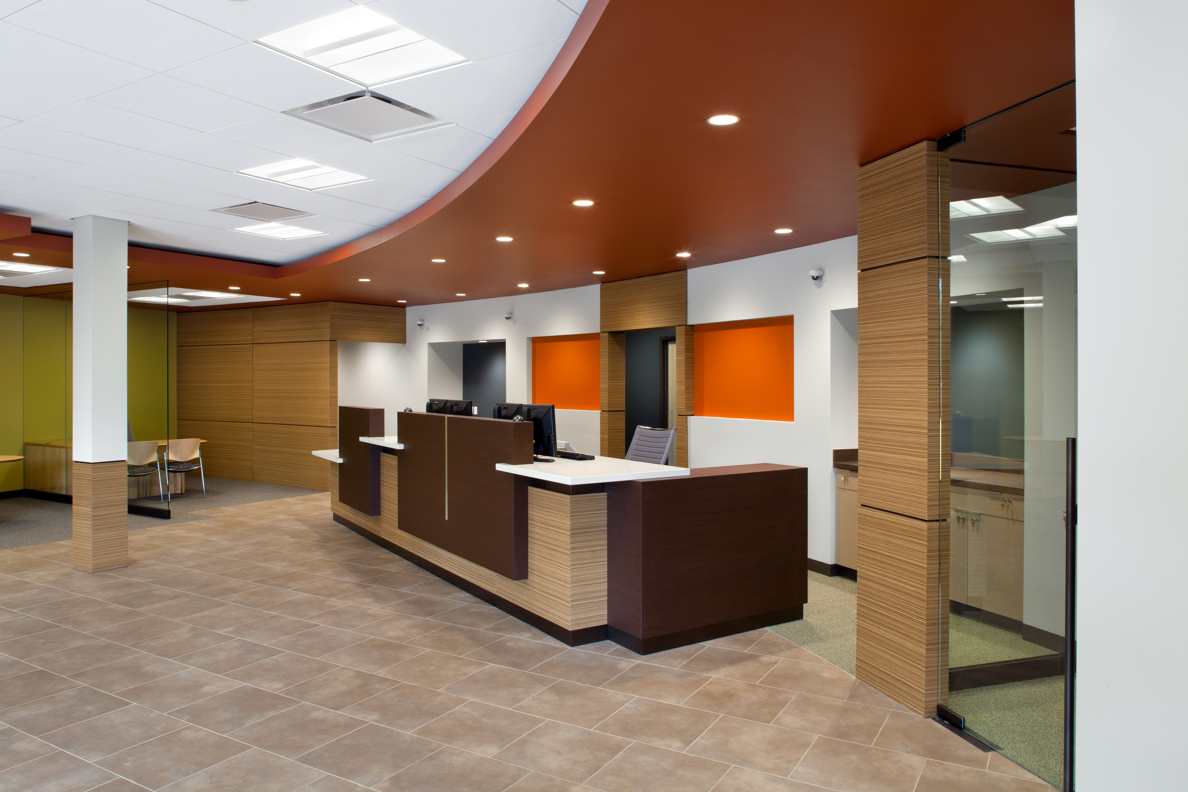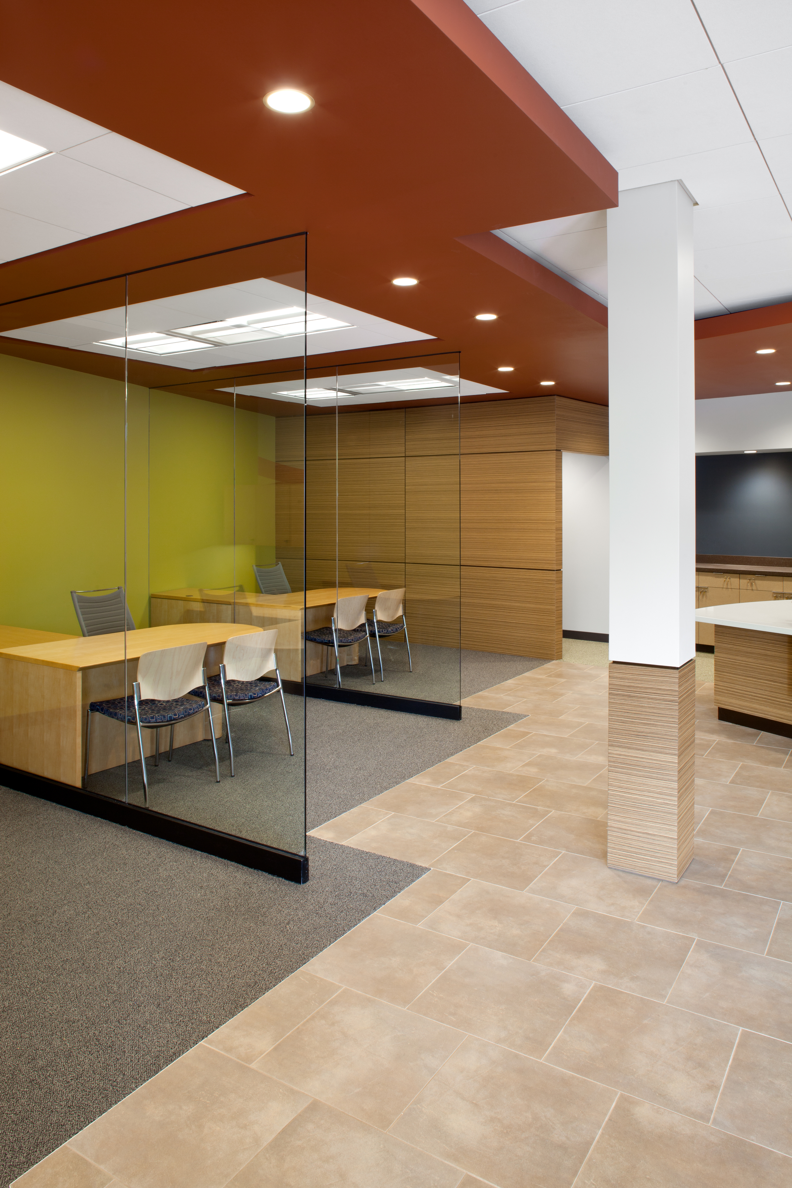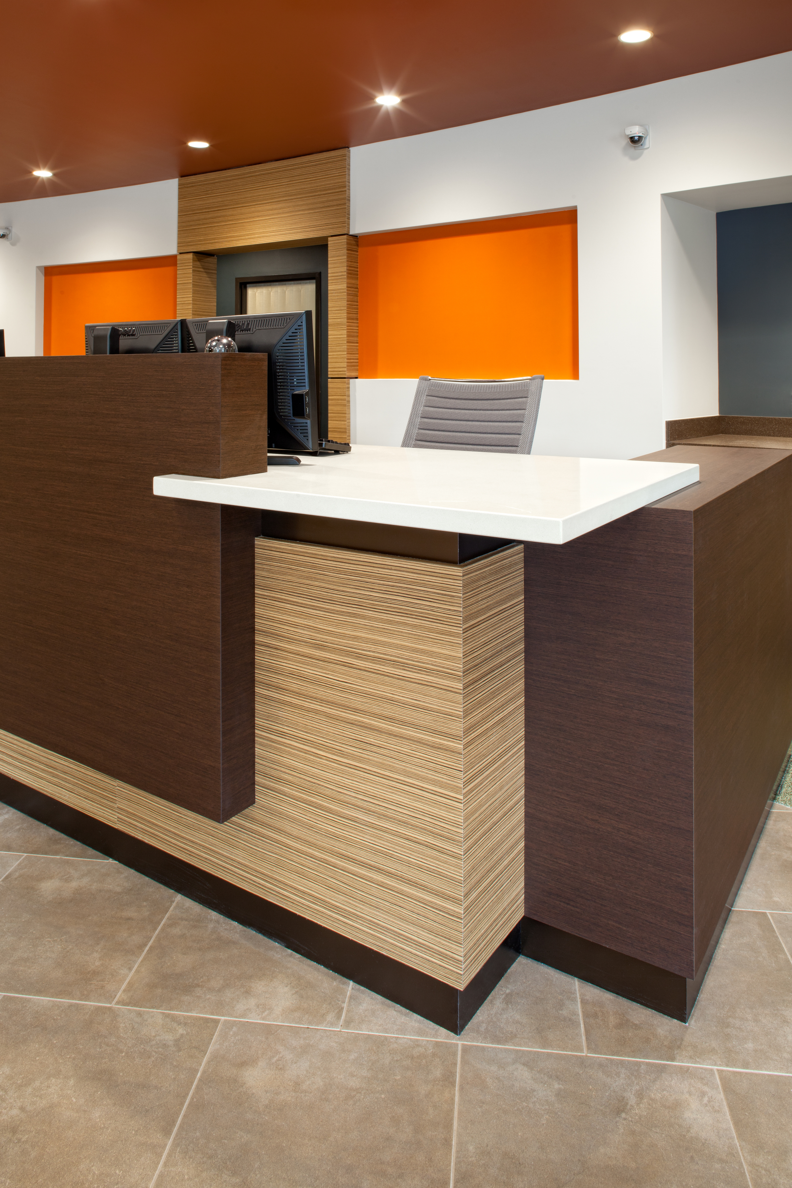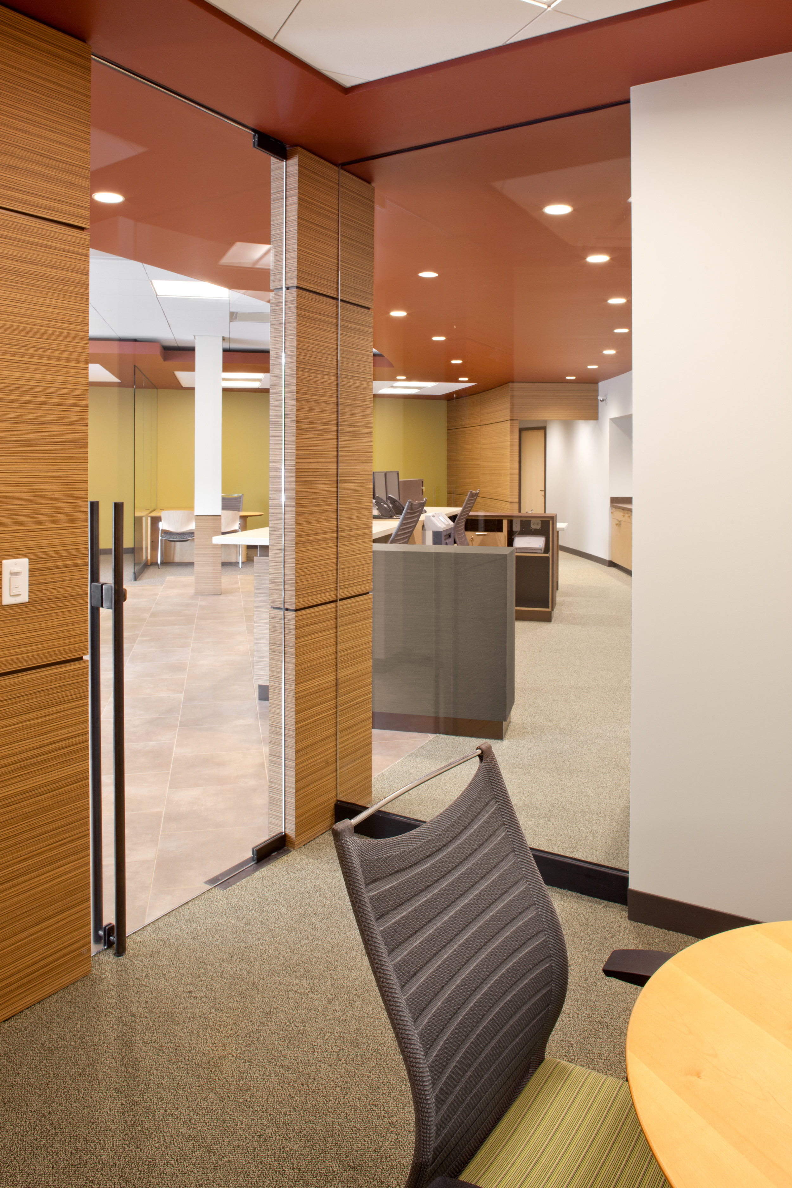







Advantis’ Fremont branch, designed by SUM in 2009, represented a foray by the credit union into a new type of branch, located in a pedestrian-oriented retail cluster, adjoining the confluence of several notable residential neighborhoods in NE Portland. The branch has since become a successful model for the credit union, thanks in part to the design elements exercised throughout. Fostering a sense of community through openness, warm and welcoming colors, and a clear order of spaces, the branch has been successful in bringing a different feeling to the act of banking. The anxiety, claustrophobia and stuffiness sometimes associated with financial institiutions are all but eradicated through strategic use of lighting, color, texture and visual order. The first project in the collaboration between SUM and Advantis, it is no accident that this project gave birth to an ongoing partnership.
location
Portland, Oregon
