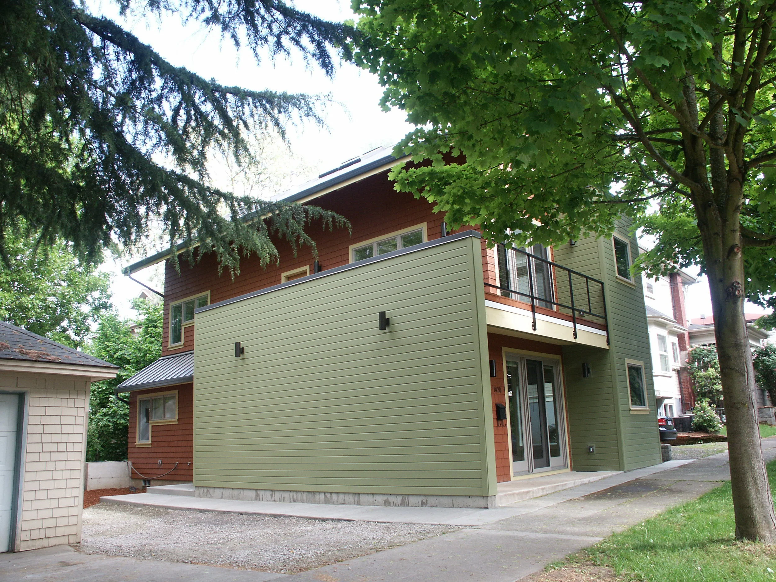
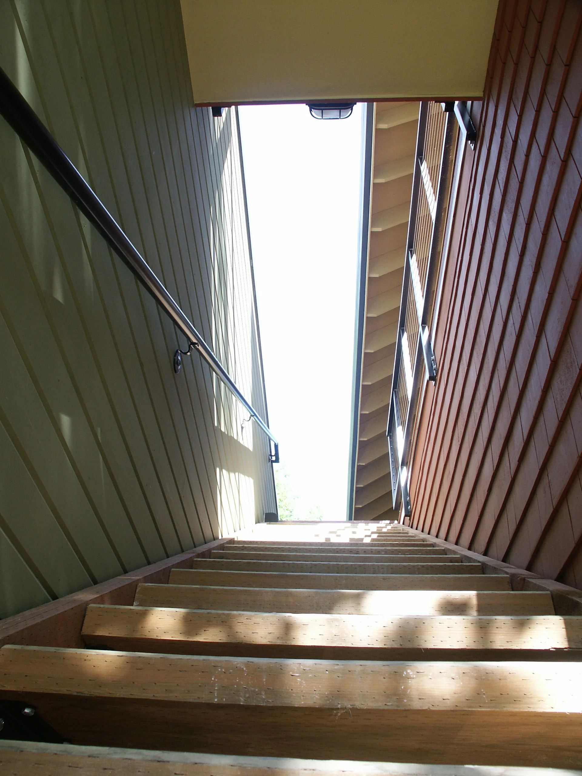
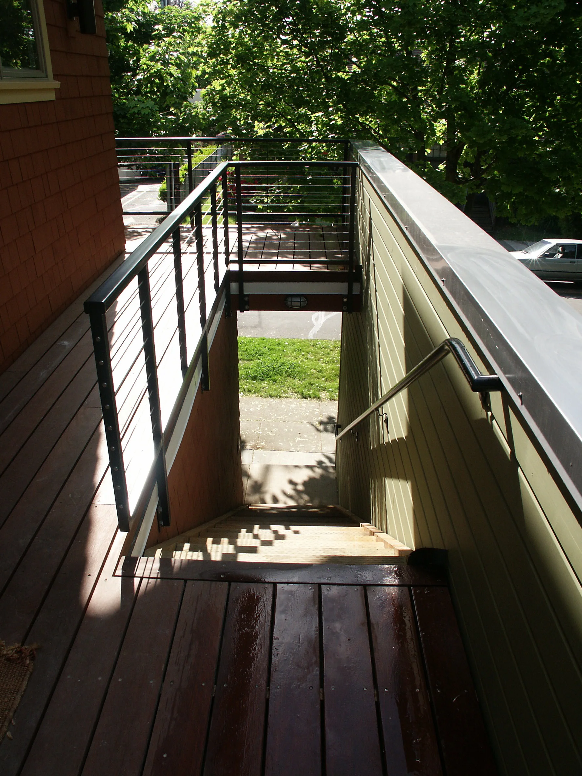
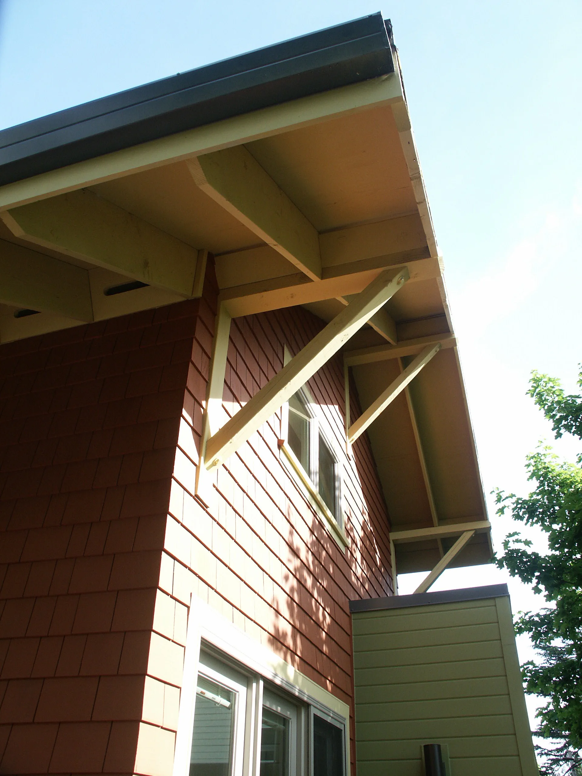
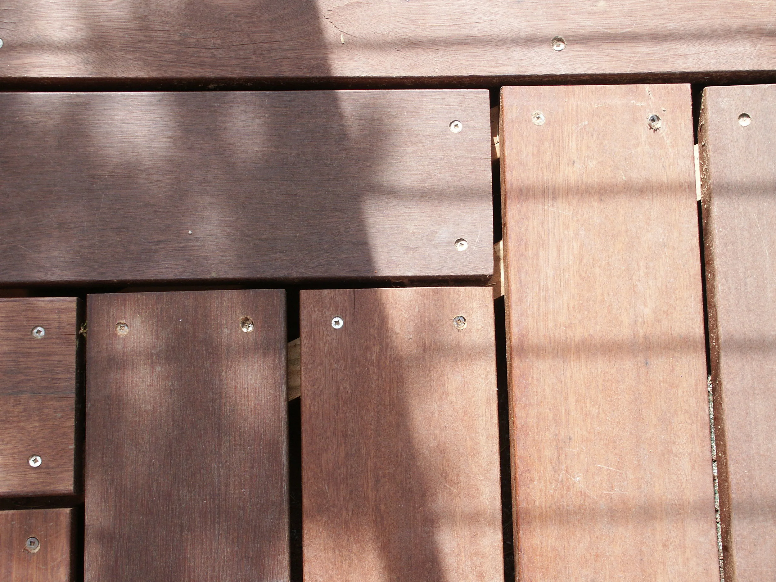
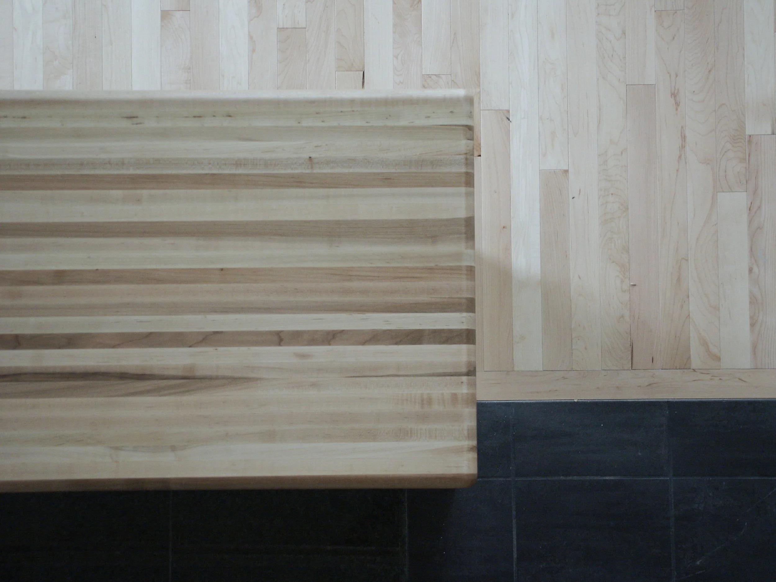
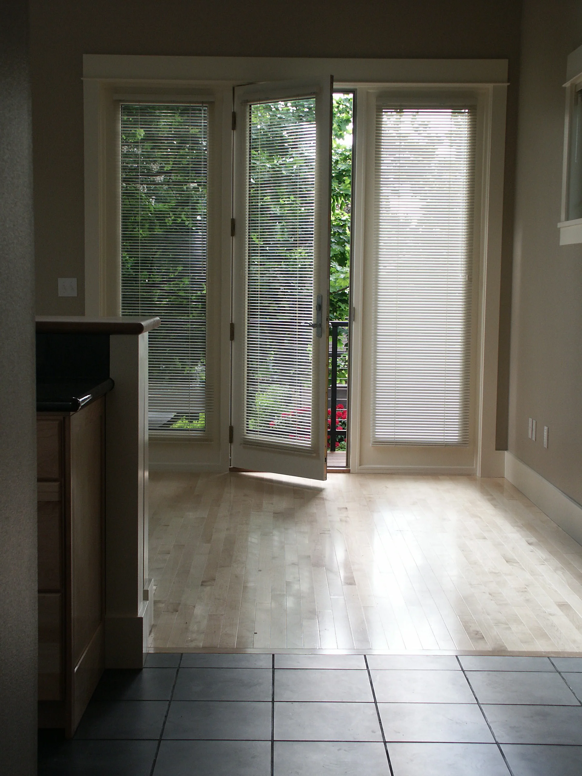
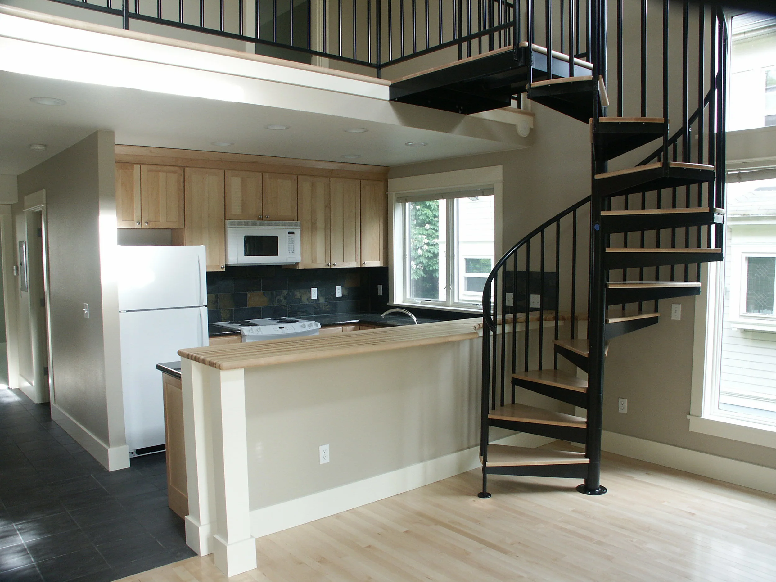
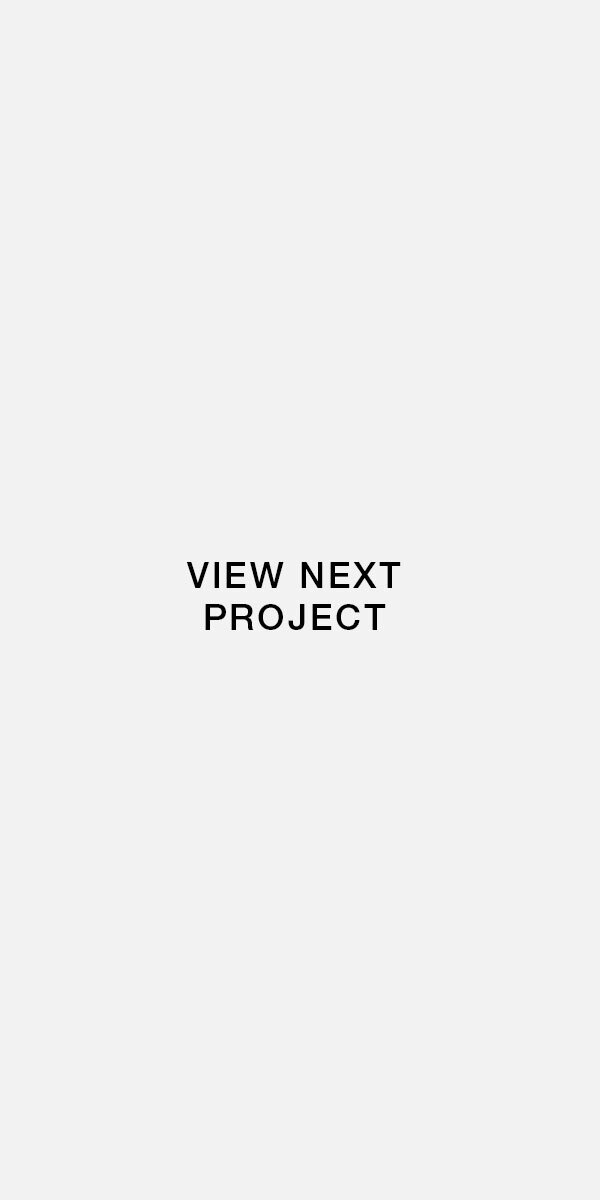

The Over-Under Townhouse is the first phase of the McCaffrey/Boness Development, whose original parcel was bisected by a zoning boundary that classifies the rear portion as commercial land. The townhouse sits on the narrow front lot and features two units, stacked. Modern in its geometry and use of materials, the building has lengthy, asymmetrical eaves. Large walls wrap segments of the house and exterior stairwell, creating distinctive angles on the façade. The second-story condo’s entry maximizes the transitional space from the outside into the living space. Craftsman-inspired design elements can be found throughout the units, as well as on the building’s exterior, allowing it to blend well with the surrounding homes in this historic Portland neighborhood.
location
Portland, OR
